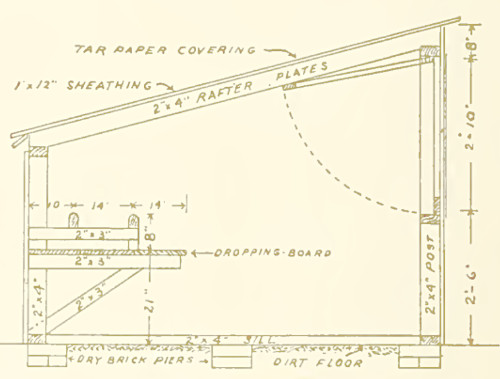What should be inside your chicken coop.
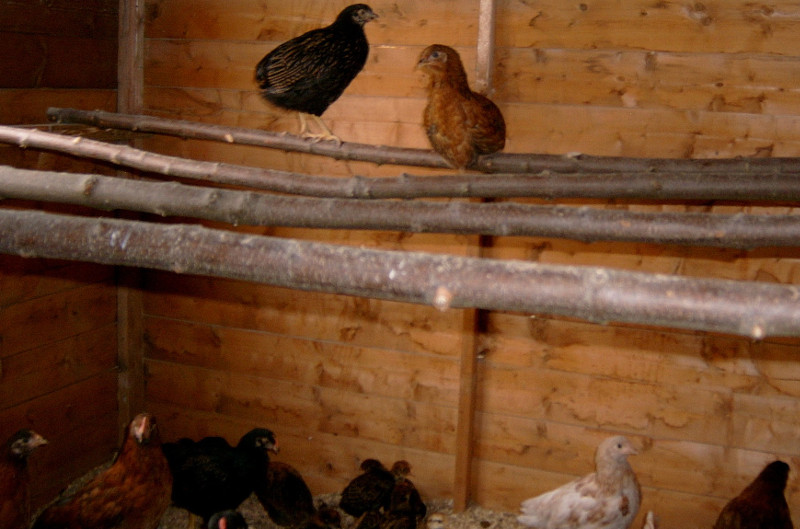
Over the years I have had many coops from temporary breeding ones to a purpose built cinder block hen house.
In that time I have learned 2 things, the first is that if it can be broken chickens will find a way to break it, so things need to be well built.
The second is that simple and easy to clean makes life much easier in the long run. All my chickens coop only have perches, poop boards and nests. My Silkie coop has a ladder so they can get up and roost.
A chicken coop is there to service the night time and laying needs of chickens and should only contain those things the birds need when perching to sleep and laying eggs. Idle chickens may develop egg eating and other bad habits if they are spending their days inside the coop.
In my grandfathers day the chickens were kept out of the coop as much as possible, the longer they were inside the more mess was inside to clear up and the less foraging they were doing for their own food.
I prefer to have a little as possible in the coop with my flock as I find it makes cleaning and maintenance easier.
What should be inside a chicken coop?
At its most basic a chicken coop must have perches with a poop board underneath and nesting boxes. The reality of chicken keeping is a messy one so clutter needs to kept out of the hen house.
The roosts: Chickens want a roost that they can clasp with their toes. It should be broad enough to support the bird's weight upon the ball of the foot and thin enough to allow the toes to curl under. This act is a reflex one and as much a part of their slumber as scratching is a part of their waking activities.
This power of clasping the perch seems to belong to birds in vigorous conditions. Ailing birds that cannot roost seldom have enough vitality to recover.
Roosts two and one-quarter inches wide and not more than an inch thick, with slightly rounded edges favouring the curl of the toes, are satisfactory. They may be arranged horizontally, or slightly inclined, ladder fashion.
Below: A selection of natural perches will allow your chickens to find their comfortable spot.
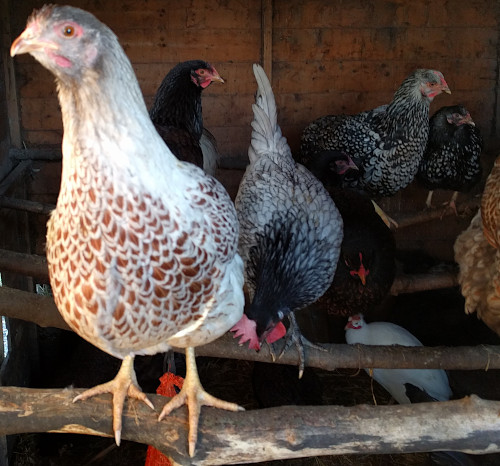
Light poles cut from young saplings make suitable roosts, if scraped clean of bark and shaved to flatten them slightly on the upper side. Horizontal roosts may be placed at least one foot apart, and not more than three lying parallel, or the chickens roosting on the rear perch do not get enough air.
I prefer them slightly inclined, ladder fashion, at an angle of nearly thirty degrees, the lowest perch not lower than three feet from the floor, and not more than three perches parallel.
The poop boards: These are a simple piece of easily cleaned sheet material cut to fit under the perches and set some 6 to 24 inches below the roosts to catch the night time poop.
They are covered with a fine sprinkling of sand to stop the chicken poo sticking.
Below: Diagram showing the fitting of poop boards.
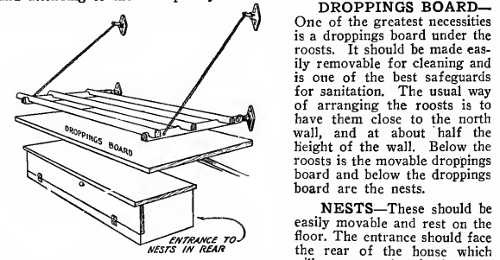
They make cleaning the chickens coop much easier and cheaper as they save on bedding costs.
The nests: In the matter of nests, heavier breeds of chickens need easier access than do the lighter breeds. Bantams and lighter breeds seem to enjoy an ascent to their nests, and it is as well to favour them.
The nests may be around the sides of the building, opposite the roosts or beneath the droppings boards, or in any convenient place, and there should be as many as there is room for.
Nests that are scattered about and possess some distinctive characteristics seem to make a greater appeal to some members of the flock. Nests in tiers of three or in blocks of three seem to be readily identified by the hens if the different sets of nests are differently placed, but a row of half a dozen nests exactly alike is confusing to the average hen.
When space is at a premium, the nests should stand beneath the roosts, protected by a wooden drop-board--smooth to be vermin-proof and removable to be sanitary. A hinged board serves to darken the nest and at the same time can be held up by a hook when so desired. For cleanliness the nest should be made of wood and treated with some vermin preventive which should be washed well into all crevices.
If the nest is raised four or five inches from the floor and built with a porous bottom, it is more easily kept dry.
The compartments should be separated to prevent interference between laying hens.
Each of the nests should be, as a rule, 16 x 12 x 14 inches, although I have some nests that are 13-1/2 in. long by 10-1/2 in. wide and 12 in. high.
A convenient arrangement is a long, narrow box, fitting the available space, divided by partitions into individual nests. Wire netting makes a very good bottom for this type of nest. I like either this or the slat bottom, through which the dust and worn nest material sift and the air circulates.
Such a nest should be supported on brackets or suspended so that the air can penetrate its parts. Inch-meshed poultry wire may be used if one is going to use the wire netting. A coat of paint gives a more sanitary surface, but if this is not practicable, the wood should be planed as smooth as possible and whitewashed.
Concealment is usually favourable to the use of the nests, and if the apartment is light and sunny, a board screen may be used to secure this, or the nest entrance may be turned away from the light.
I am using curtains of sacking with marked increase of popularity among my flock. Nests which were persistently shunned are now constantly used since thus darkened. The sacking may be hung from a wooden strip placed in front of the nests. It gets dusty, but if one is provided with two or three such curtains, the soiled ones may be hung outdoors in the wind and rain for cleansing.
What should not be in the hen house:
The chickens food, water, treats and toys should be outside, at least in the run and never inside the coop.
Food gets spilled as chickens scratch and inside the coop it will get lost in the bedding and help attract rodents which in turn brings snakes.
Water will wet the bedding and bring mould and damp to the coop floor.
Chickens inside the hen house will make more mess to clean up so keeping them out by feeding and watering your chickens outside will pay dividends in the long run.
Their crop enables them to store feed and process it overnight.
The interior layout of a chicken coop:
Below: Pictures from an old poultry manual with some design ideas foe a basic 10 floor square chicken coop for 20 chickens.
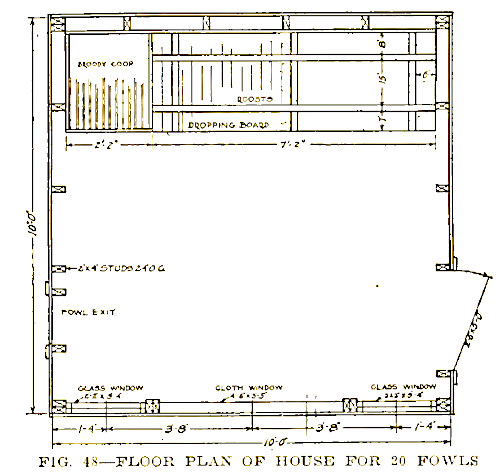
Below: Here is the chicken coop plan shown from the front. Note the two coop windows and the ventilation panel.
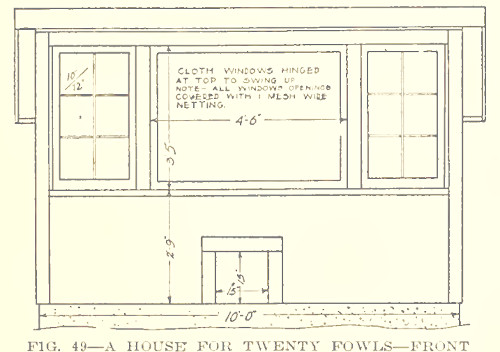
Below: A cut away side view of the coop internals.
